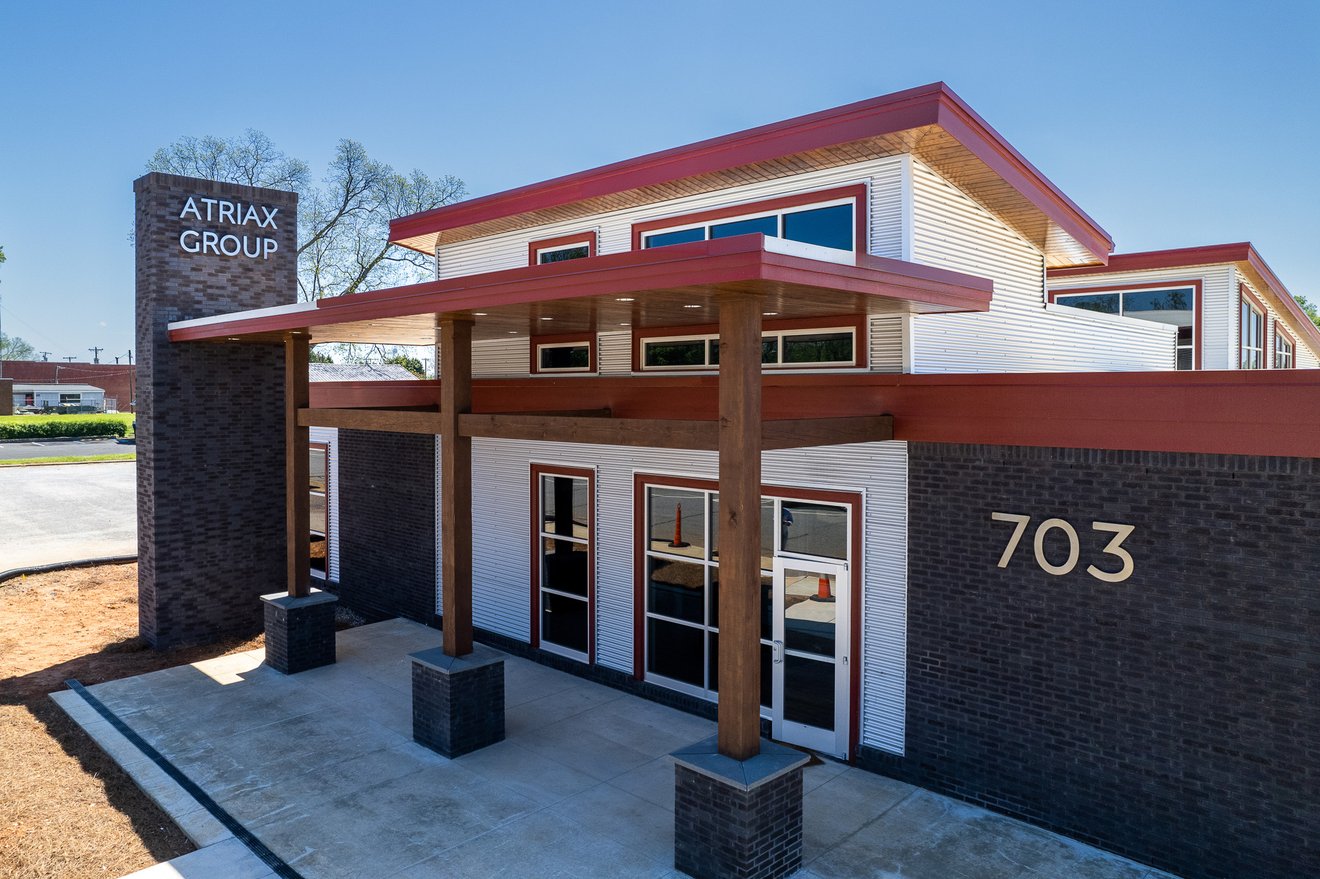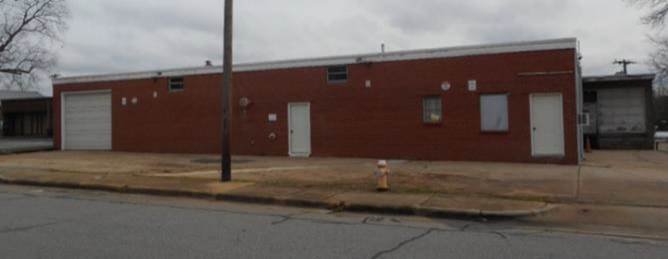
Atriax Headquarters
Atriax completed the design/build rehabilitation of an existing 11,600 SF building near the Hickory Downtown Social District into the new company headquarters office. The 1962 building, previously housing a motorcycle repair shop, was vacant when purchased by Atriax and in a poorly maintained state. The project consisted of upgrading an unremarkable structure and turning it into a focal point for new city development.
Two portions of the roof were removed to create clerestory spaces. These clerestories provide more interest to the building shape as well as providing much needed light in the building interior utilizing the orientation of the structure. A large, heavy timber structured canopy was added to the street face to create a sheltered main entrance. Much of the original wood floor is retained to include oil and grease stains that reflect the building’s history! The end result serves as a classic example of responsible, sustainable reuse of a 50+ year old facility for a flexible modern workspace supporting a variety of modern work models.
Key Words: Design-Build, Interior Design, Site Development, Reuse, Commercial, Renovation, Planning, Programming, Office, Condition Assessment, Architecture, Civil Engineering




